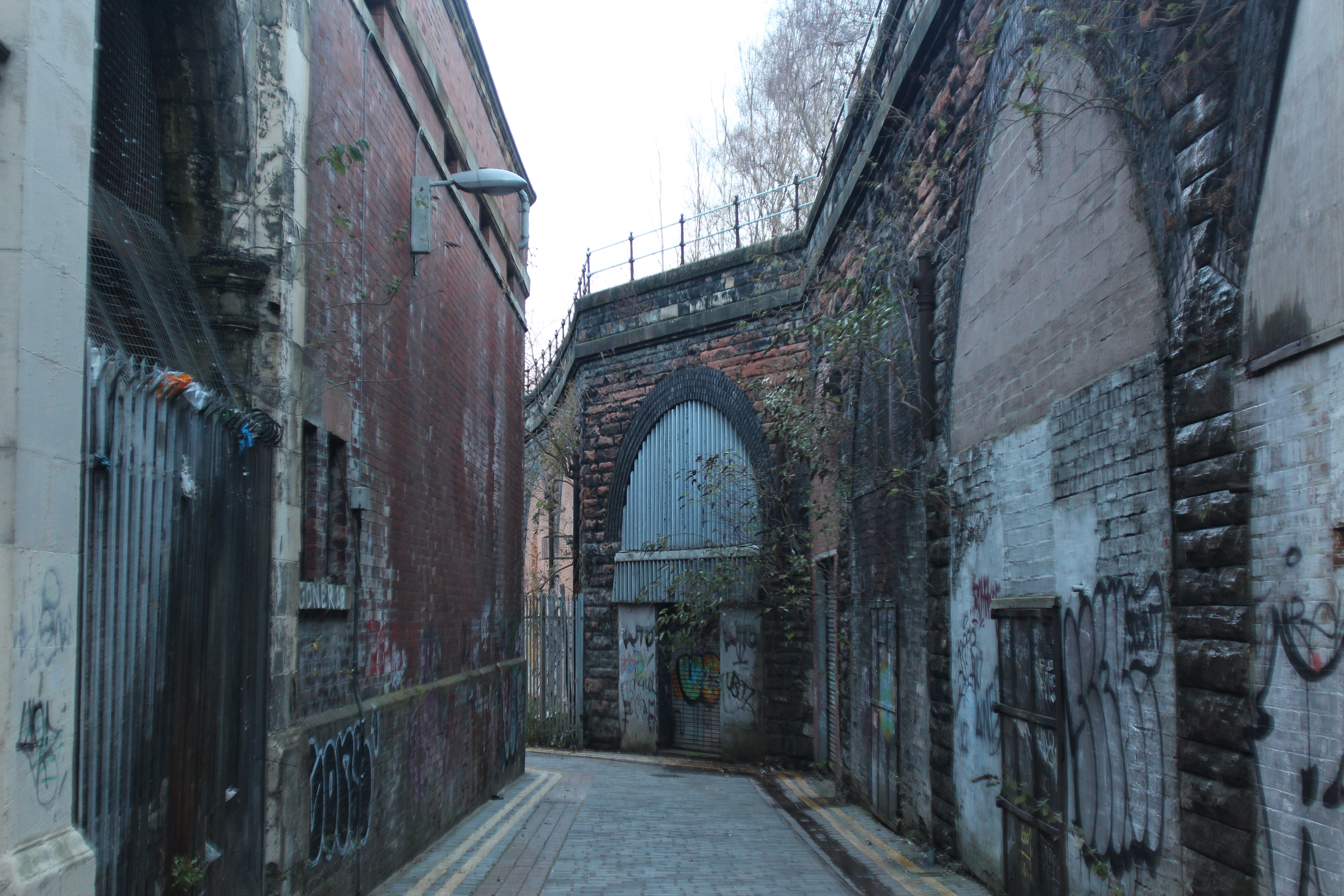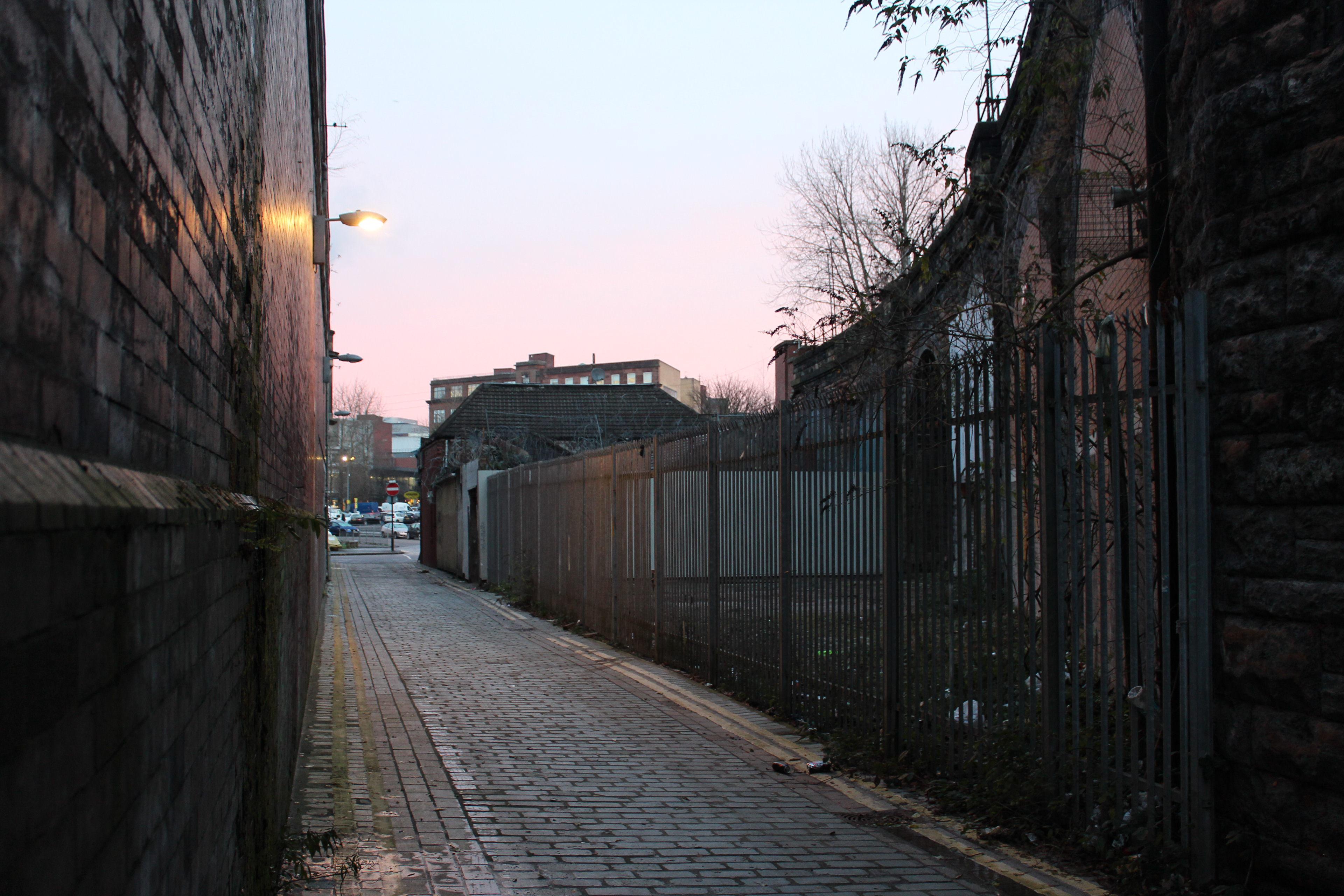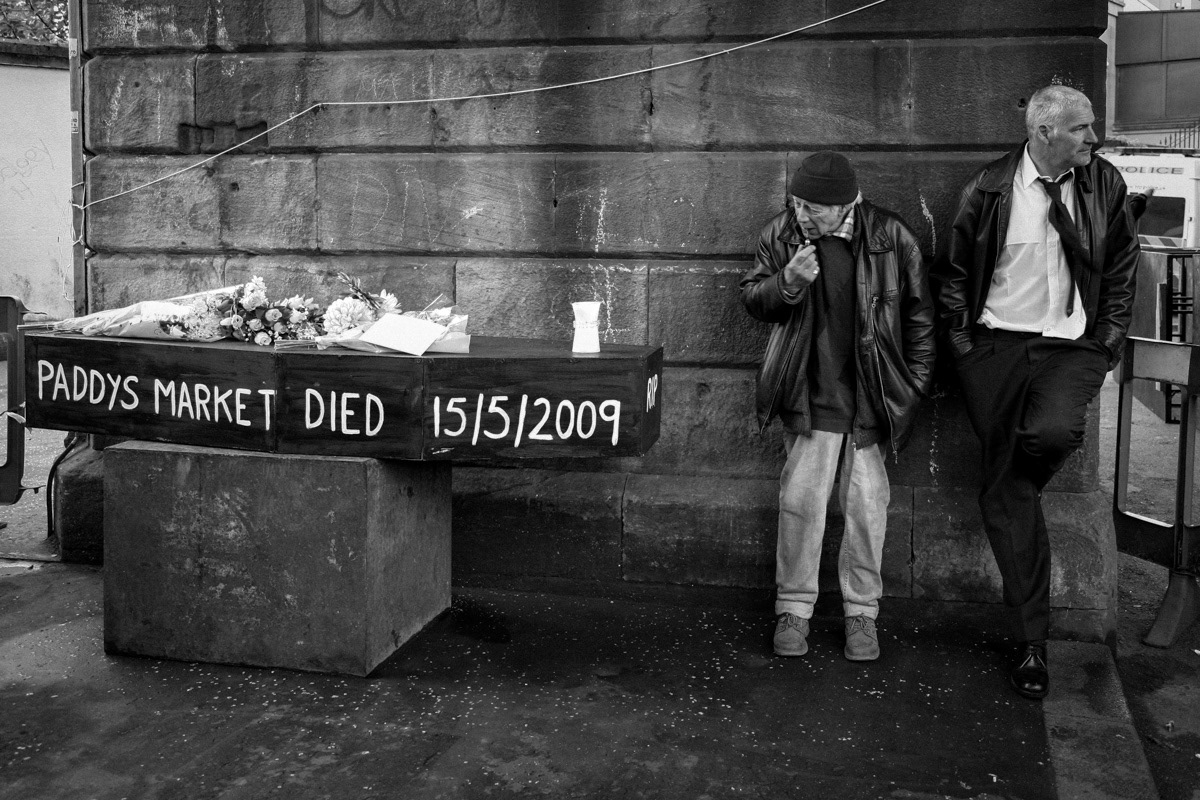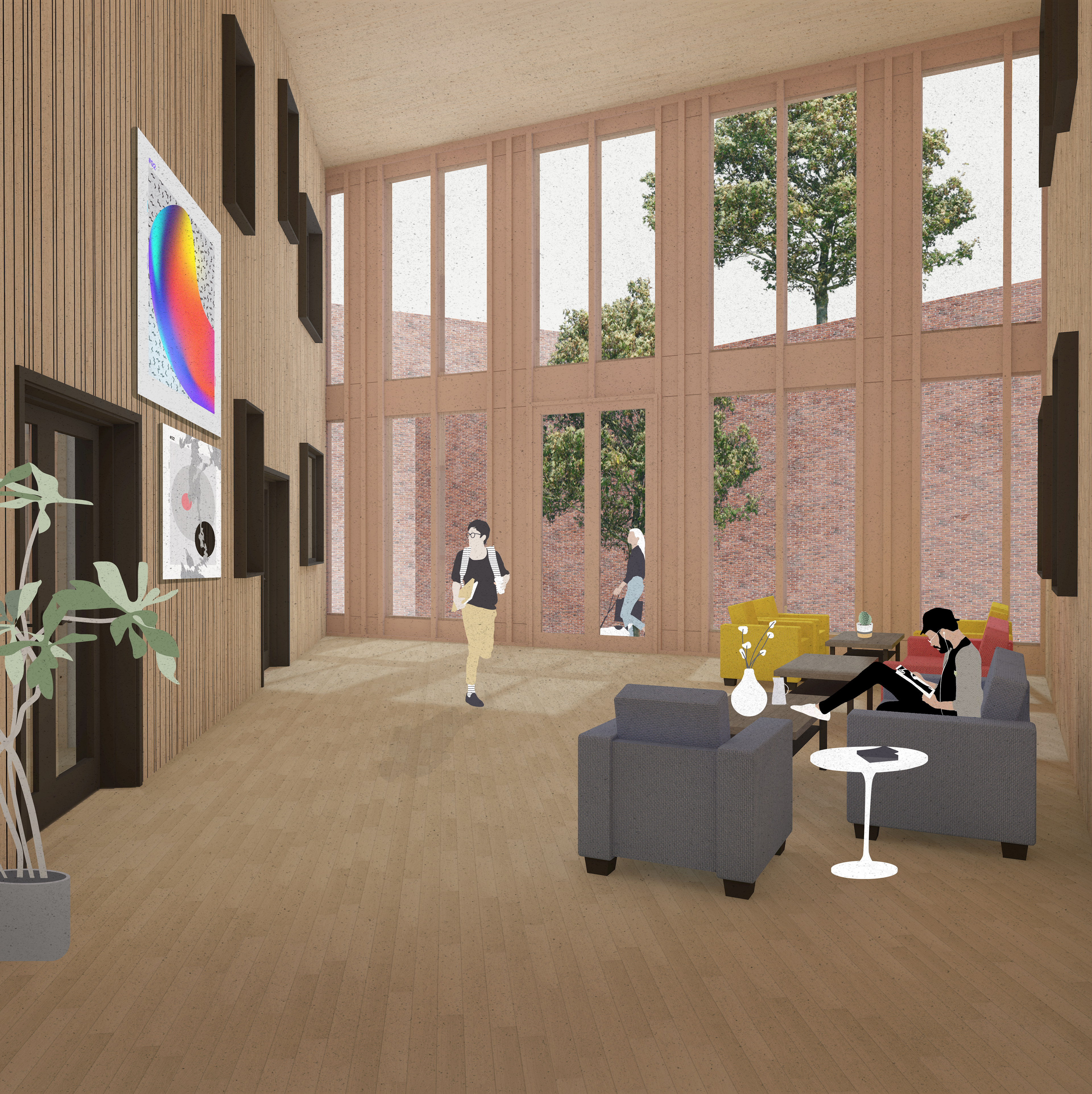Habitable Infrastructure
Introduction
Along Bridgegate in Glasgow are a series of substantial brick railway arches, fanning out from the Union Railway Bridge, which once carried multiple railway tracks into the now-demolished St. Enoch’s Railway station. Formerly the site of Paddy’s Market, the railway arches beneath this complex structure are now derelict. Like similar nineteenth-century railway structures all over Britain, these extensive structures are now without a purpose. This project looks at recalling the infrastructure that has since been lost; the informal businesses that have been discarded and the communities that once populated its ground-level spaces.




Bridgegate Redevelopment
With the site losing what little activity it once had, the brick viaducts stand in a state of decay and disrepair. For the proposal of this project we are looking at the site in two phases. The construction of a large scale Co-working hub to the north of the site, combined with the redevelopment and repurpose of the existing infrastructure to welcome a new age of the market that once populated the east side of the site.
Bridgegate Co-working
Co-working spaces are becoming an increasingly popular way of allowing freelancers, micro-businesses or start up companies to set up shop in an environment which can allow them to best manage their time and resources. The collection of a variety of people from different backgrounds and stages of business can create a hub of knowledge and skills for Glasgow moving forward. The space itself is intended to be adaptable, with all types of occupiers in mind. The ability to split floors or create an open space, entirely depends on how those inside the building choose to use it.


Environment
The overall shape of the space is designed in an abstract sense through the use of a wide range of media from the simplest mark making collages to more informed sketches all inspired by the work of Peter Zumthor. However, these were guided by the idea that the building should use the environment to better suite the individuals within.
Bridgegate Structure
Bridgegate Co-working is designed using a hybrid CLT & Steel structure which allows for the aforementioned flexibility in the workspaces. The development of this structure has been a collection of my own research, constructive feedback from structural engineers and the consistent support from my peers and tutors. This was the most hard-fought aspect throughout the entire project, with constant backfire on how it wouldn't work by people who had not done the research. However I persisted to say it was the right choice and will work, aiming to get the support of architects who had worked on such buildings and recognition from structural engineers.
This led to a nomination for Clancy Consultancy's award for Structural Excellence.
Bridgegate Identity
Since the beginning of the project it was never the intention to flatten the site and start from scratch. Instead, what elements of the site are worth keeping, in order for the history of the site not to be lost. The conclusion to this is two-fold. First the north facing wall of the site is distinct due to its white tiles and unique graffiti, if this were kept intact, not only would the street elevation be reminiscent, but the Co-working space in itself can possibly gain identity through the child with the umbrella on the ground floor.
Secondly, the existing infrastructure of the viaducts are to remain intact, not forgetting them for the mass of what they are, but now to remember them for what they can be. The home to a bustling market in Glasgow's city centre.
Paddy's Market
Due to the nature of this university project, the scale of the full site is too big to have developed in the same amount of detail.
That being said, the concept for the full site is alive and kicking. Paddy's Market was shut down in 2009 due to alleged illegal activity happening during the evenings. Damaging the reputation and ultimately ruining the livelihoods of the traders operating there. By moving the market into the structure, we create a space for community to thrive, looked on over by a brand new source of skills and income for Glasgow. Paddy's Market will occupy the courtyards and archways created by the excavated viaducts. These archways aim to become the identity of the market, following suit from some of the more recognisable and successful redevelopment schemes such as London's Camden Market. The overall scale of this project not only allows for the old traders to return to their old site, but provides plenty of space for new traders, businesses, food-stalls or sole traders to benefit from the wide cultural demographic of Glasgow.
Final Crit Presentation Boards
Thank You!
I appreciate anyone who takes the time to look through my work. If there is anything you would like to discuss about this project there is much research and imagery that I have not shared online that I would be happy to share to those who need it.
NUA
A final thank you. Habitable Infrastructure was the last project that I was to complete at Norwich University of the Arts. While not terribly well known for their architecture course, the wide range of support I received from the many talented personal of the faculty is truly invaluable to not only the development of my career, but as a person. If they ever see this, I would personally like to thank William Jeffries and James Benedict Brown especially for their relentless support during our final year!