Urban
Imageability
Introduction
Anglia Square is a prominent and unique modernist shopping centre in the heart of North Norwich; an area of diverse character and commerce, it hums with activity but as a shadow of what it once was. The subject of redevelopment divides the community - due to age and neglect - the area is now in a state of decay which raises questions regarding its' future as a part of the city's growth. It is without a doubt that Anglia Square requires a much needed facelift, but after multiple proposals failing to lead anywhere nothing has changed. What happens if we look into these corners of our built environment through the lens of urban design principles that are usually bound to conceptual, literary exploration?
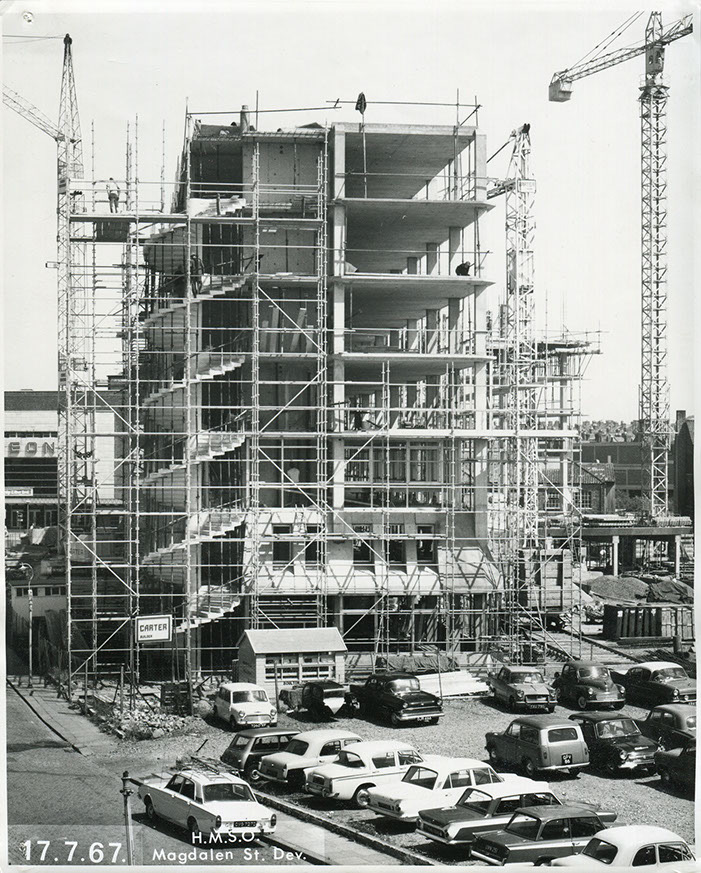
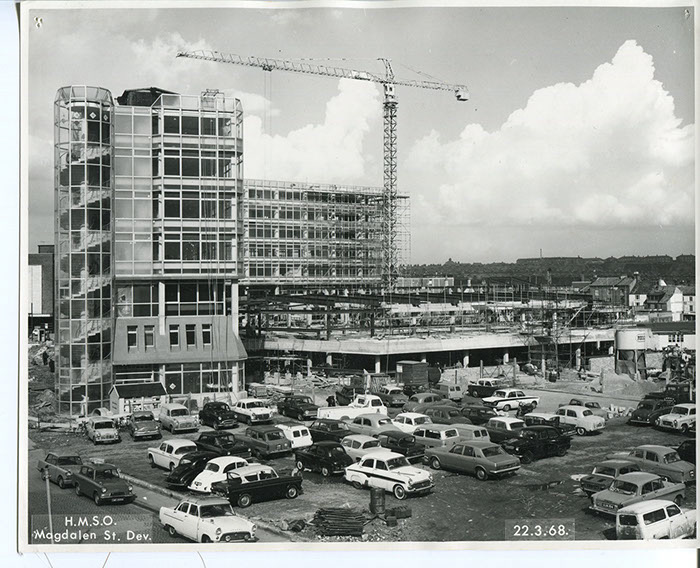
Anglia Square
Designed by Alan Cooke & Partners, the initial construction finished in the late 1960's and continued through 70's, forming most of what we see now. Anglia Square is located on the historic Magdalen Street in North Norwich; a site of consistent debate, it is in a state of activity and ruin simultaneously, with physical and economic decline ever present. The main site of Anglia Square comprises of a variety of commercial units which provide a unique shopping experience for such a site. In contrast to what we may think of as a shopping centre, Anglia Square would not be described as a premium destination. Instead the variety of opportunities it possesses is what makes it unique. I for one have never experienced a shopping centre where you can buy fresh fruit and veg from a market while also having the ability to buy a car within the same boundary. The layout itself can be seen as a pure example of this interesting period.
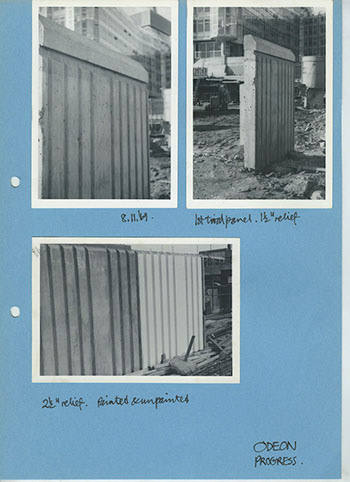
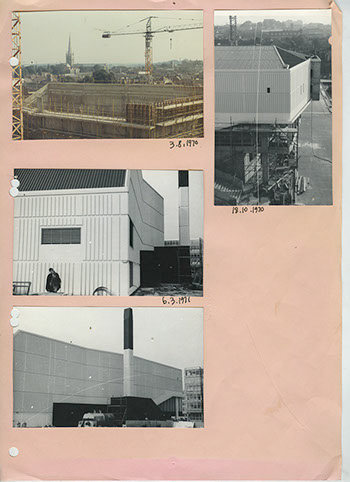
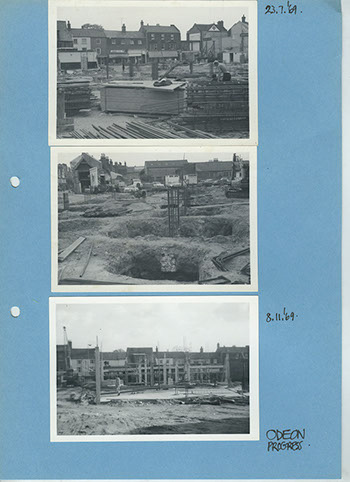
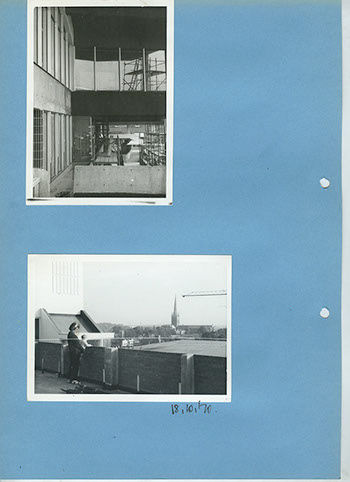
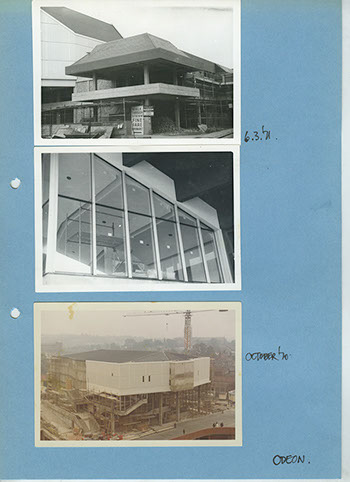
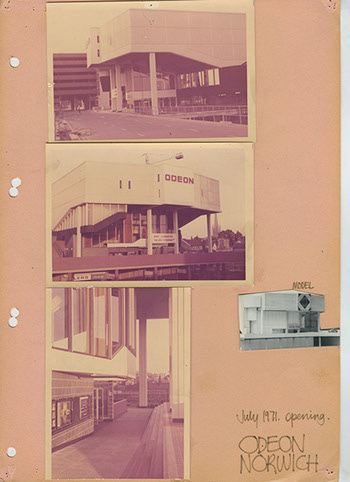
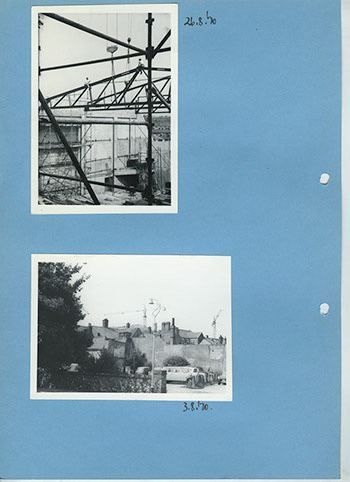
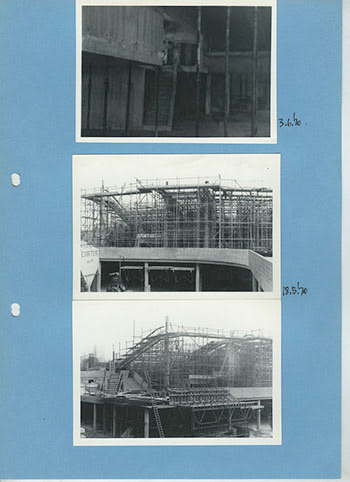
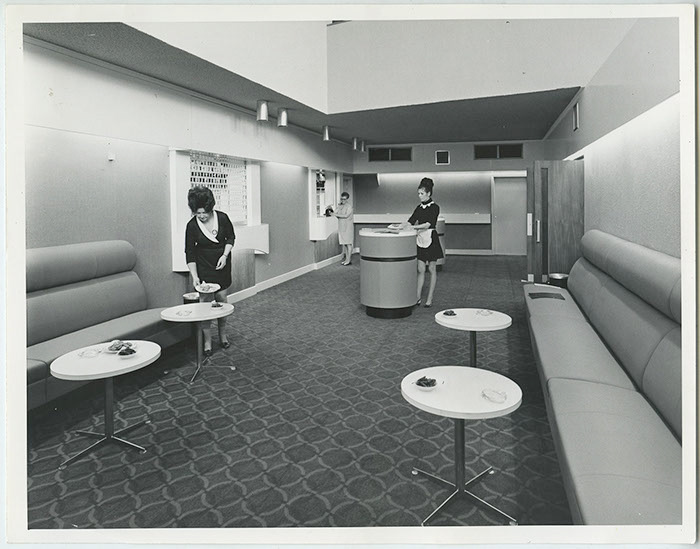
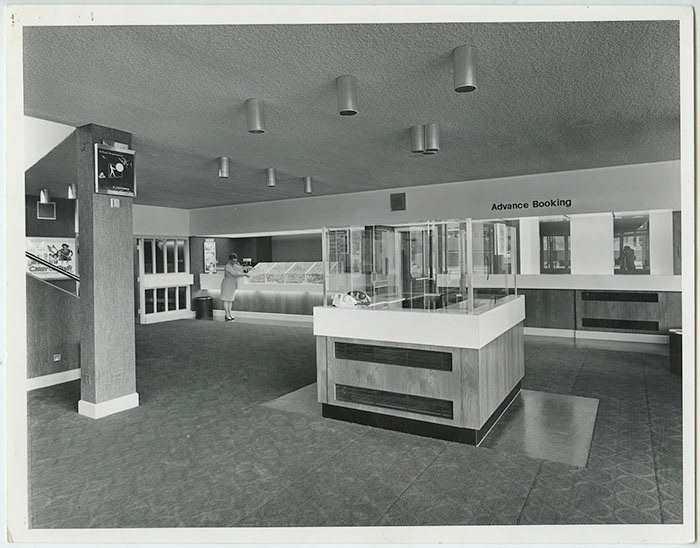
Image of the City
It will concentrate especially on one particular visual quality: the apparent clarity or
"legibility" of the cityscape. By this we mean the ease in which its parts can be recognized
and can be organized into a coherent pattern. (Lynch, 1960, p. 2)
"legibility" of the cityscape. By this we mean the ease in which its parts can be recognized
and can be organized into a coherent pattern. (Lynch, 1960, p. 2)
Lynch coined the term Imageability (also referred to as clarity, legibility and visibility) as “That quality in a physical object which gives it a high probability of evoking a strong image in any given observer" (Lynch, 1960, p. 9) and studies the visual quality of three American cities. The conclusion
of this is that inhabitants create mental images of their built environment based upon five basic elements.
The Image of the City focuses on the perceived Imageability of three American cities - Boston, Jersey City and Los Angeles (Lynch, 1960, p. 14) - in order to understand how inhabitants mentally visualise their built environments. These images are both a product of immediate sensation as well as the memory of past experiences. They seek to achieve a sense of emotional security and provide a form of way-finding throughout the built environment. The mental images consist of the aforementioned five elements. (1) Paths: routes in which inhabitants move around their city; (2) Edges: boundaries and breaks in city’s formation; (3) Districts: areas described by common characteristics; (4) Nodes: strategic moments in a city such as squares or junctions. Hubs of activity; (5) Landmarks: an easily identifiable object within the urban landscape (Lynch, 1960, pp. 47-48).
The result in this line of research combined with interview from inhabitants themselves is to produce a map which illustrates proposed issues regarding the design of a built environment.
Illustrated Mental Image
Illustrated issues regarding Anglia Square
This research does not intend to determine a plan, instead it can act in the background to which creative decisions can be made. Since the diagram is made up entirely while considering the human-scale, the perspectives of the inhabitants. It quite naturally contains a larger degree of evaluation, instead that of an external analysis.
Anglia Square Development
The scale of this project as a design exercise + thesis means the level of detail with regards to design is reduced significantly. Completed in a 3 month window, this design project seeks to propose an overall redevelopment master plan alongside the adaptive re-use of one of the most significant landscapes on site, the old stationary office Sovereign House, into something suited in the 21st century instead of complete demolition.
Parasitic Architecture
In the end, Sovereign House has been designed with a contemporary approach to terraced housing design, whilst also having the unique trait of integrating new and old structures through the implementation of a proposed structure attached to the old one. The benefits of this design make the most of the environment, each section of the building will be dual aspect allowing for comfortable ventilation; while access to sunlight will be available throughout the day as the majority of the buildings facade captures the southern face. Future development of this design could influence the elevation drastically, e.g. increasing height, different units, outdoor spaces.
HSMO Sovereign House Proposal
Botolph street runs directly beside Sovereign house, acting only as a road leading to and from an under-utilised car park who's scale is out of proportion for activity within the site. The vision of Sovereign House is one of multi-purpose, the ground floor level implements new retail units, regaining some of the valuable commercial space lost in the overall development. Take one level up and we have space dedicated to either more retail space for the units below, or extra space for larger housing units dwelling above. These housing units make use of both the original structure of Sovereign House and a proposed parasitic structure above made of CLT and clad with corrugated timber panels.
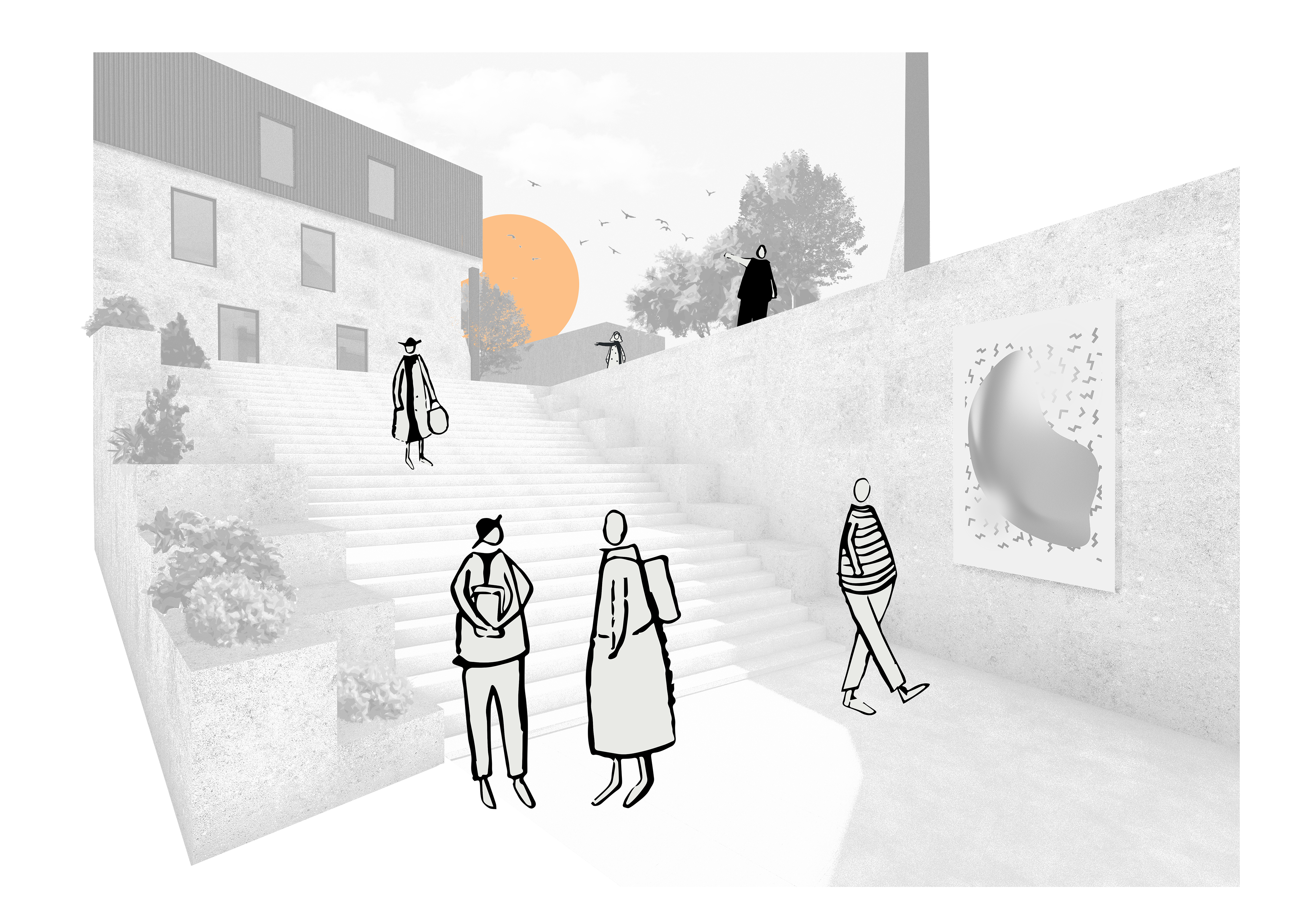
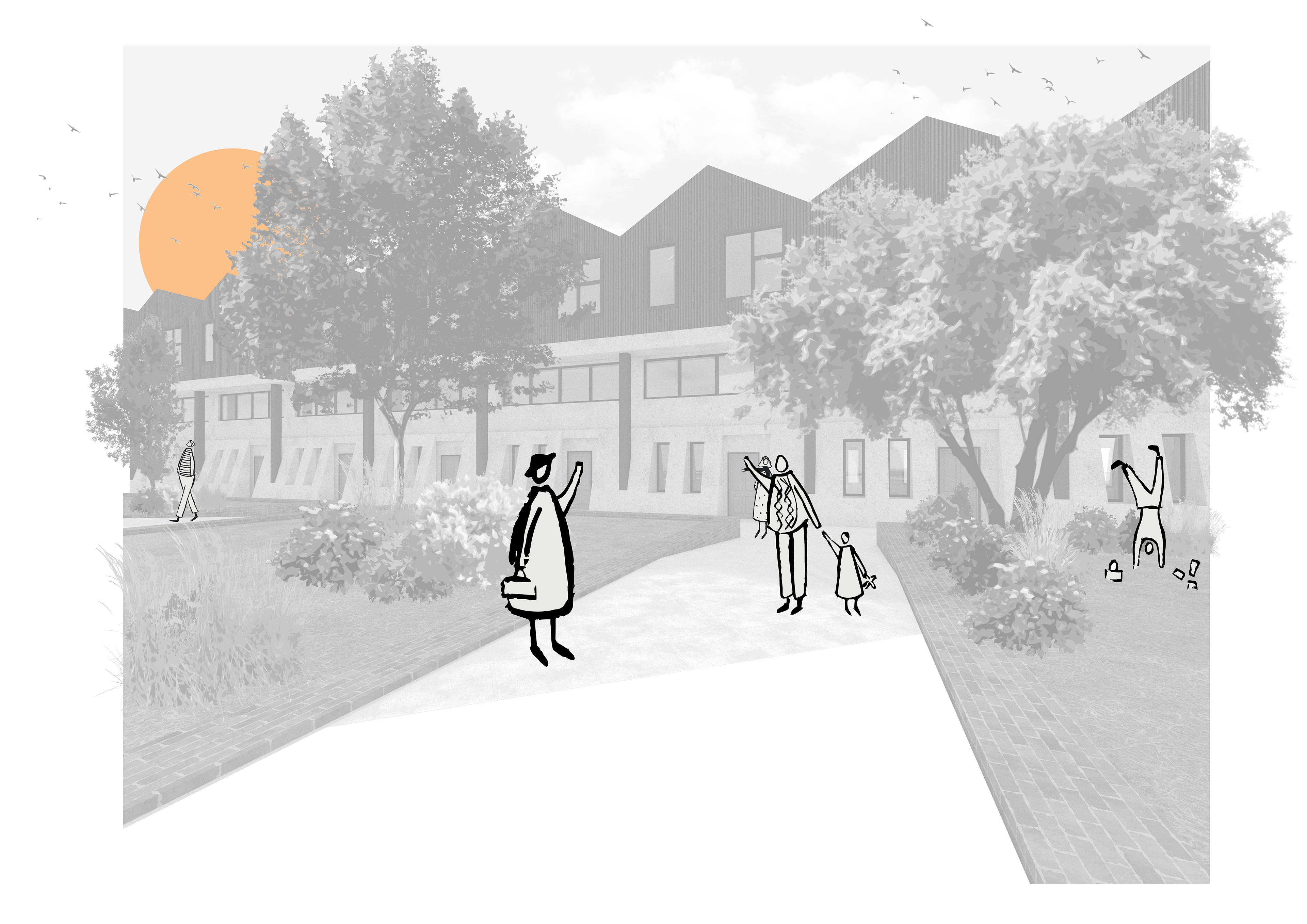
Masterplan
The experience of juggling a masterplan, detailed design & thesis project was a hard-fought but valuable one. Completed in only 3 months this was a Mammoth task for only one person to undertake and I can say I am happy with the results in the end. Maybe one day I can look back on this project and develop the design further, as I grow more as a person and as a designer.